The Kinloch is a contemporary terraced 2–bedroom home with a modern specification, high quality
finishes and a private garden.
The ground floor of the Kinloch is large with an open plan layout featuring the lounge, dining area
and kitchen area alongside a bathroom located by the stairs. Sliding doors provide access to the
garden.
Upstairs there are 2 bedrooms and a large bathroom accompanied by a sizeable home office ideal
for home working.
Plot Numbers: 01, 02, 03, 04, 08, 09, 10, 11, 31, 32, 33, 34, 40, 41, 42, 63, 64, 65
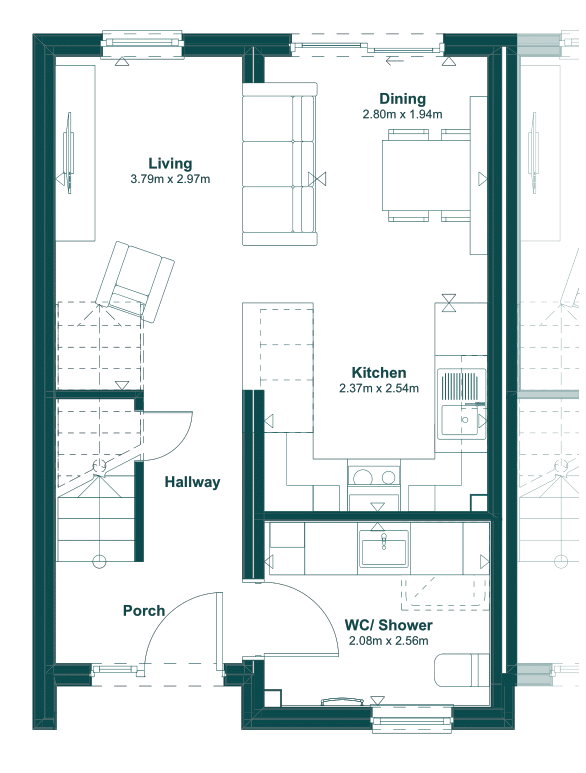
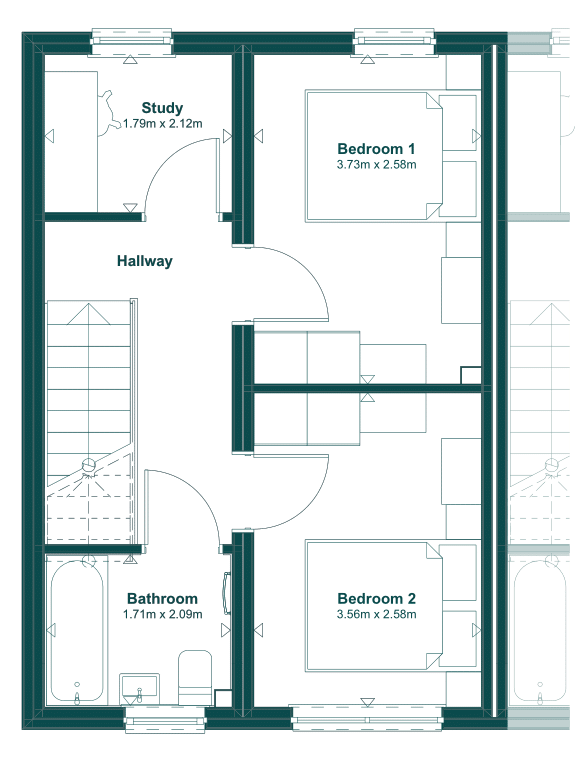
| Living | 8.16 |
| Kitchen | 6.36 |
| Dining | 5.58 |
| WC/Shower | 5.44 |
| Hallway | 4.24 |
| Porch | 2.56 |
| Bedroom 1 | 9.75 |
| Bedroom 2 | 9.34 |
| Hallway | 5.19 |
| Study | 3.84 |
| Bathroom | 3.58 |
| Total | 64.04 m2 |
To register your interest in this exciting new development and be among the first to receive future sales information, pre register now!
| Cookie | Duration | Description |
|---|---|---|
| cookielawinfo-checkbox-analytics | 11 months | This cookie is set by GDPR Cookie Consent plugin. The cookie is used to store the user consent for the cookies in the category "Analytics". |
| cookielawinfo-checkbox-functional | 11 months | The cookie is set by GDPR cookie consent to record the user consent for the cookies in the category "Functional". |
| cookielawinfo-checkbox-necessary | 11 months | This cookie is set by GDPR Cookie Consent plugin. The cookies is used to store the user consent for the cookies in the category "Necessary". |
| cookielawinfo-checkbox-others | 11 months | This cookie is set by GDPR Cookie Consent plugin. The cookie is used to store the user consent for the cookies in the category "Other. |
| cookielawinfo-checkbox-performance | 11 months | This cookie is set by GDPR Cookie Consent plugin. The cookie is used to store the user consent for the cookies in the category "Performance". |
| viewed_cookie_policy | 11 months | The cookie is set by the GDPR Cookie Consent plugin and is used to store whether or not user has consented to the use of cookies. It does not store any personal data. |
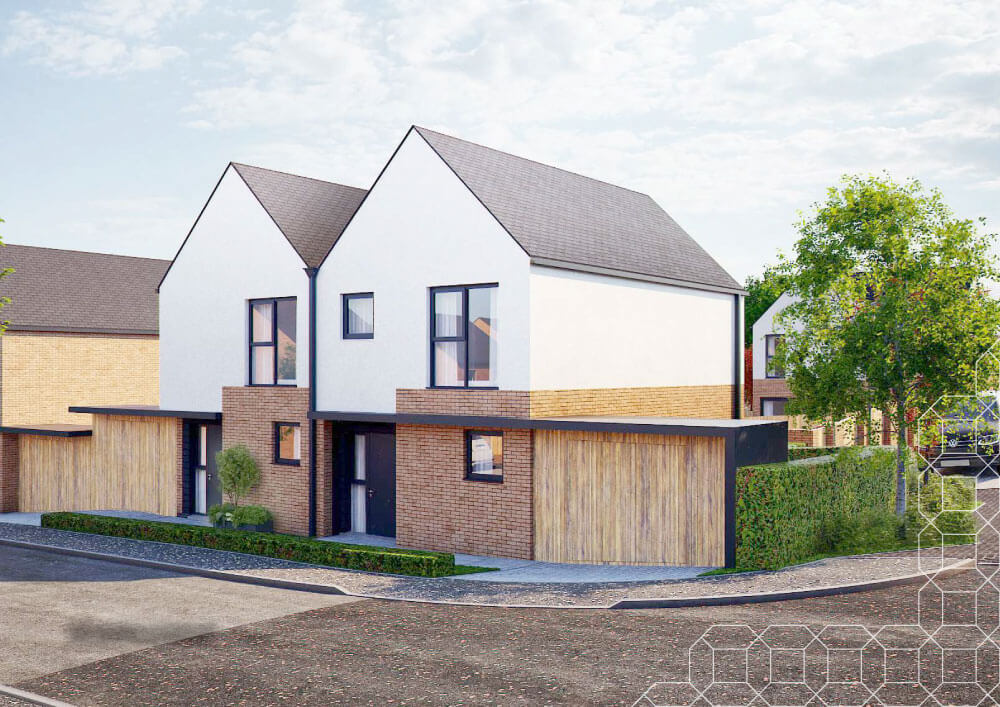
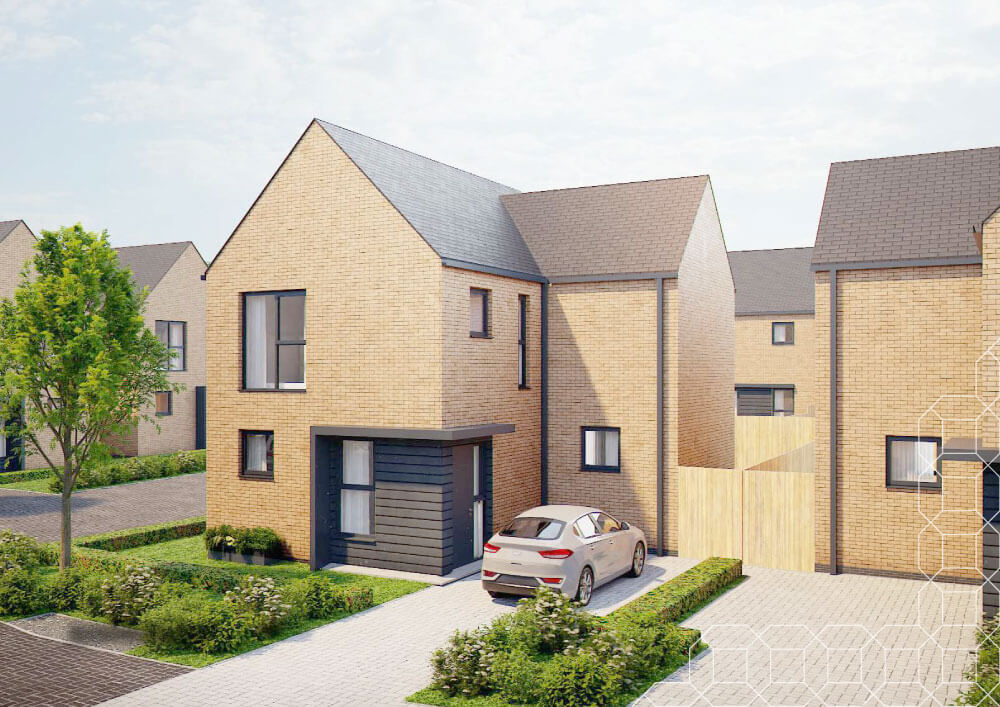
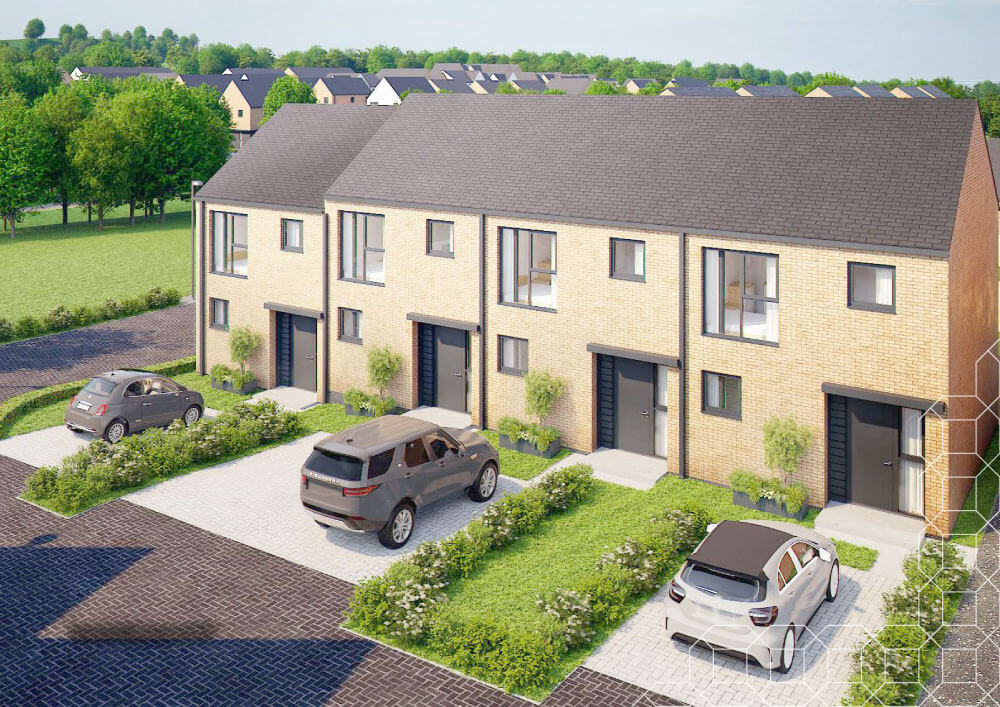
plot numbers
01,02,03,04,08,09,10,11,31,32,33,34, 40, 41, 42, 63, 64, 65