The Alladale is a gorgeous detached 5-bedroom home with a modern specification and also includes
a private garden.
The ground floor of the Alladale offers an incredibly spacious open plan layout with the lounge,
dining area and the kitchen well placed to look out into the private garden. The ground floor also
features a large bathroom and a guest bedroom. Sliding doors provide convenient access to the
garden.
Upstairs there are 4 bedrooms, all offering plenty of space and comfort, including a desirable master
bedroom with an ensuite.
Plot Numbers: 25, 53, 54, 55, 74, 78
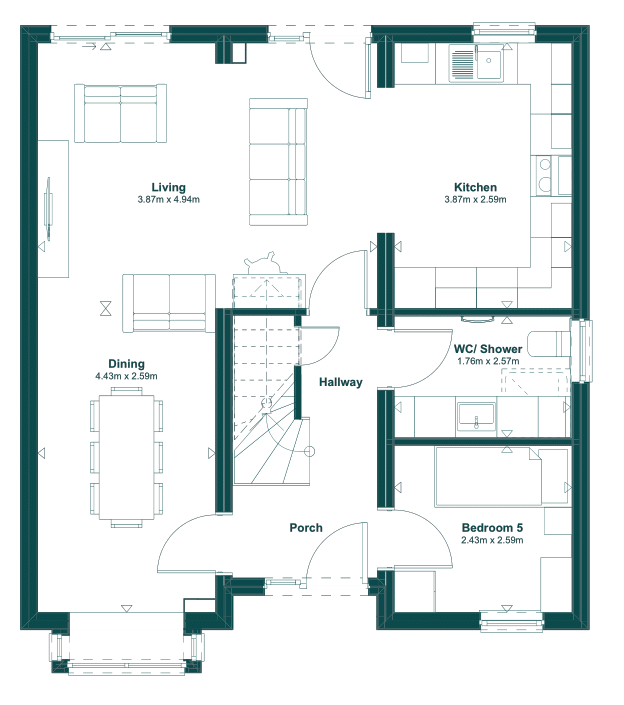
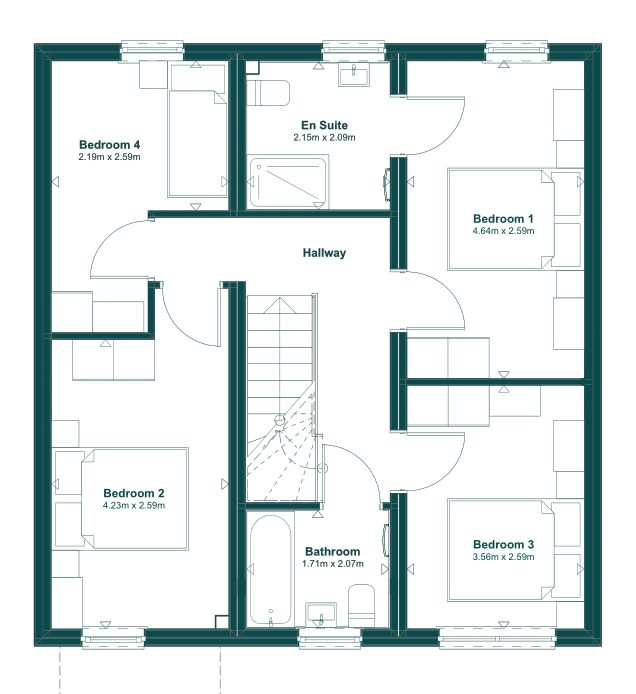
| Living | 19.34 |
| Dining | 11.49 |
| Kitchen | 10.30 |
| Bedroom 5 | 6.41 |
| WC/Shower | 4.64 |
| Porch | 3.05 |
| Hallway | 2.78 |
| Bedroom 1 | 12.24 |
| Bedroom 2 | 11.77 |
| Bedroom 3 | 9.33 |
| Bedroom 4 | 8.23 |
| Hallway | 7.35 |
| En-Suite | 4.58 |
| Bathroom | 3.60 |
| Total | 115.11 m2 |
To register your interest in this exciting new development and be among the first to receive future sales information, pre register now!
| Cookie | Duration | Description |
|---|---|---|
| cookielawinfo-checkbox-analytics | 11 months | This cookie is set by GDPR Cookie Consent plugin. The cookie is used to store the user consent for the cookies in the category "Analytics". |
| cookielawinfo-checkbox-functional | 11 months | The cookie is set by GDPR cookie consent to record the user consent for the cookies in the category "Functional". |
| cookielawinfo-checkbox-necessary | 11 months | This cookie is set by GDPR Cookie Consent plugin. The cookies is used to store the user consent for the cookies in the category "Necessary". |
| cookielawinfo-checkbox-others | 11 months | This cookie is set by GDPR Cookie Consent plugin. The cookie is used to store the user consent for the cookies in the category "Other. |
| cookielawinfo-checkbox-performance | 11 months | This cookie is set by GDPR Cookie Consent plugin. The cookie is used to store the user consent for the cookies in the category "Performance". |
| viewed_cookie_policy | 11 months | The cookie is set by the GDPR Cookie Consent plugin and is used to store whether or not user has consented to the use of cookies. It does not store any personal data. |
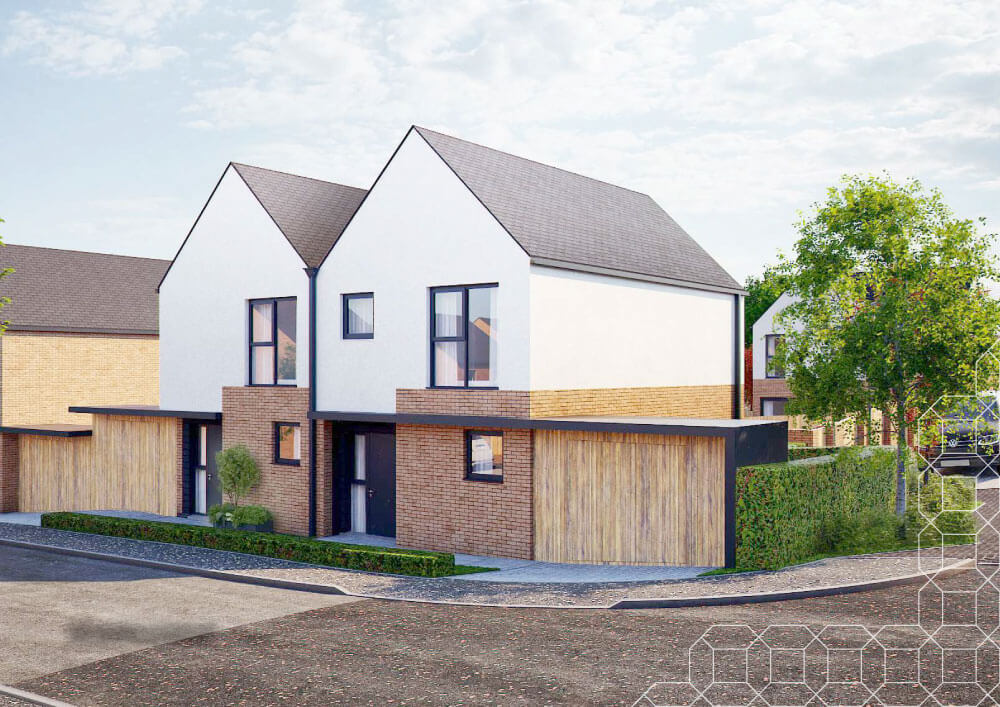
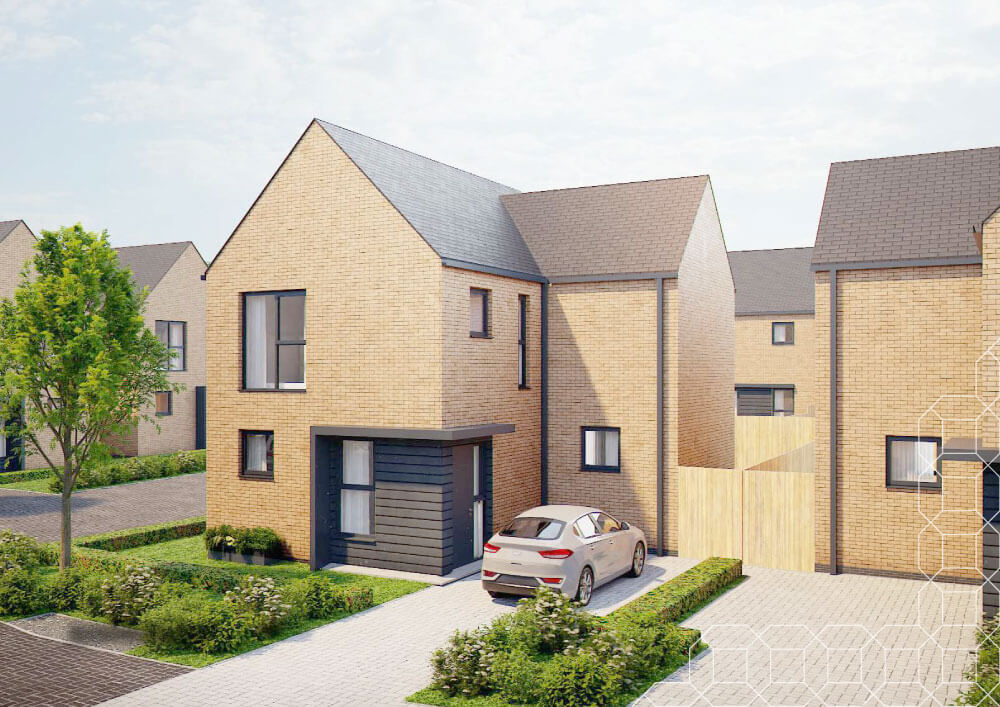
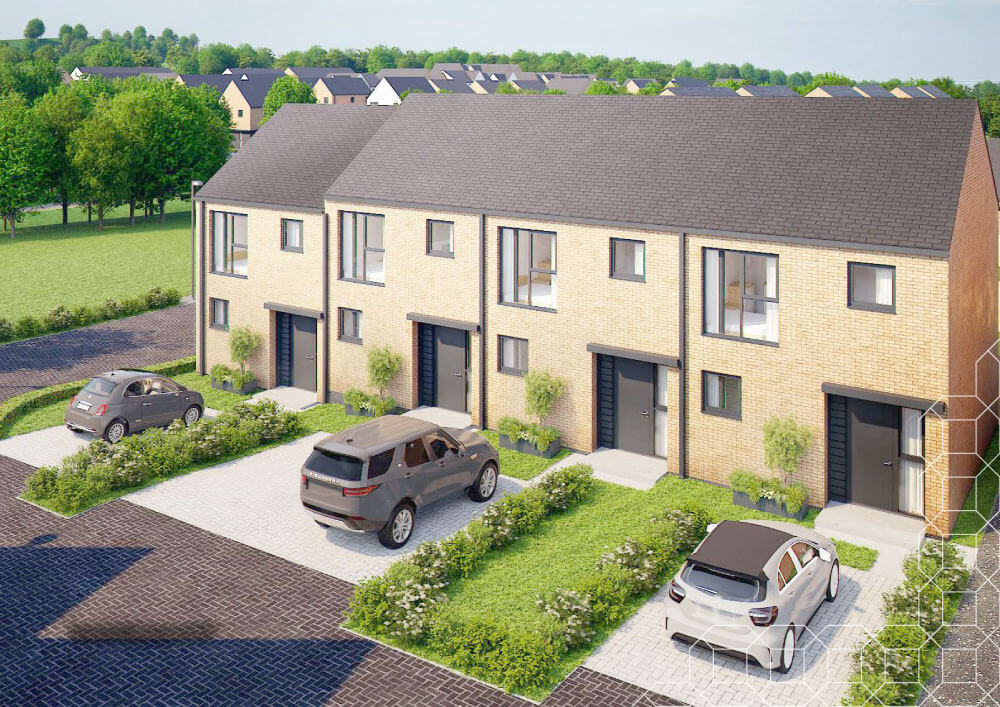
plot numbers
01,02,03,04,08,09,10,11,31,32,33,34, 40, 41, 42, 63, 64, 65